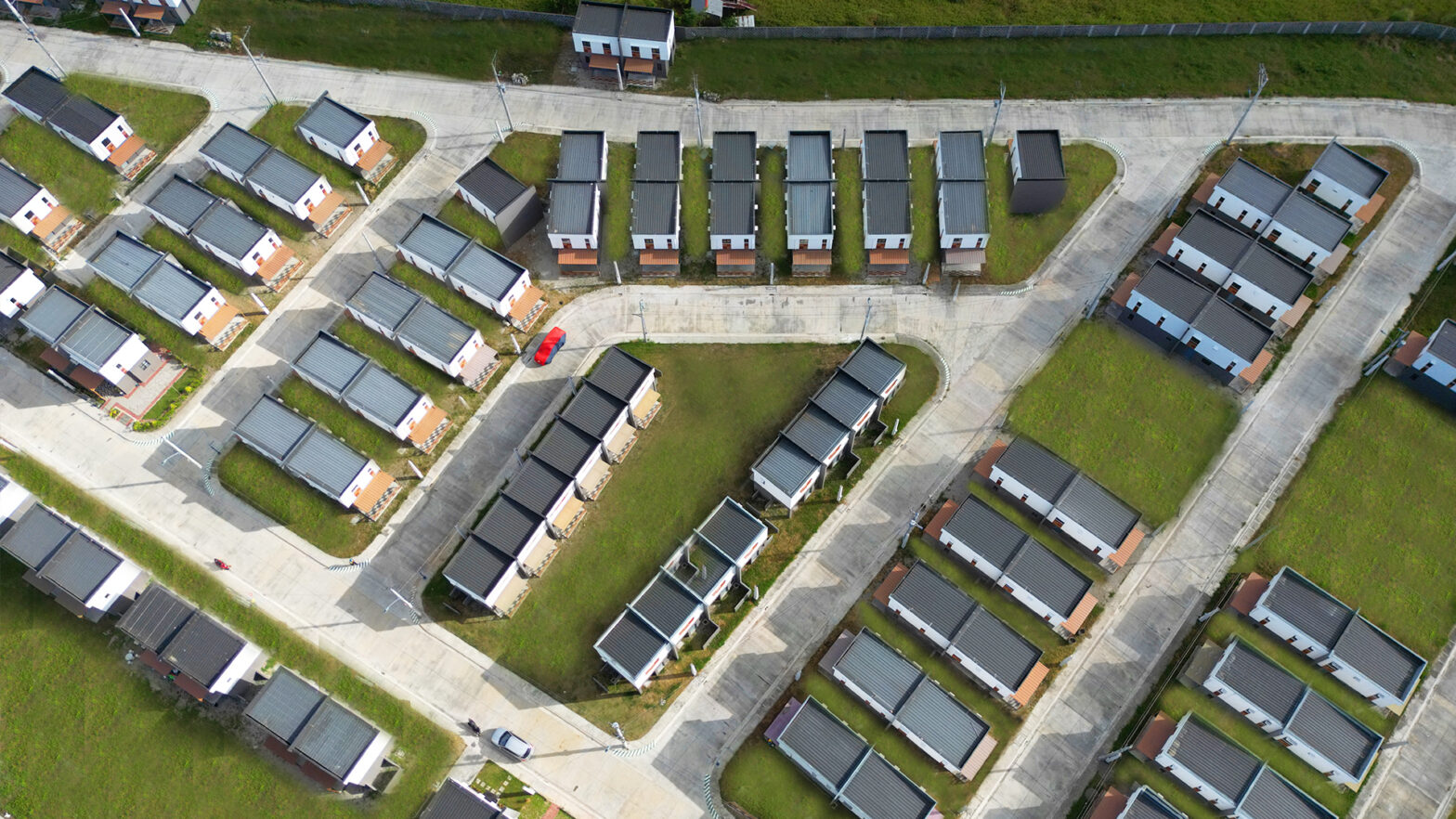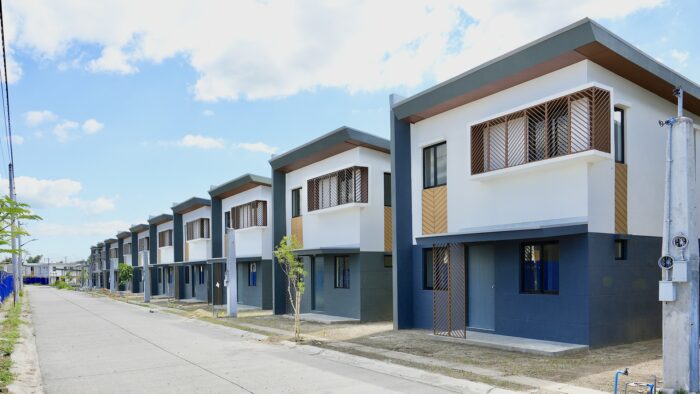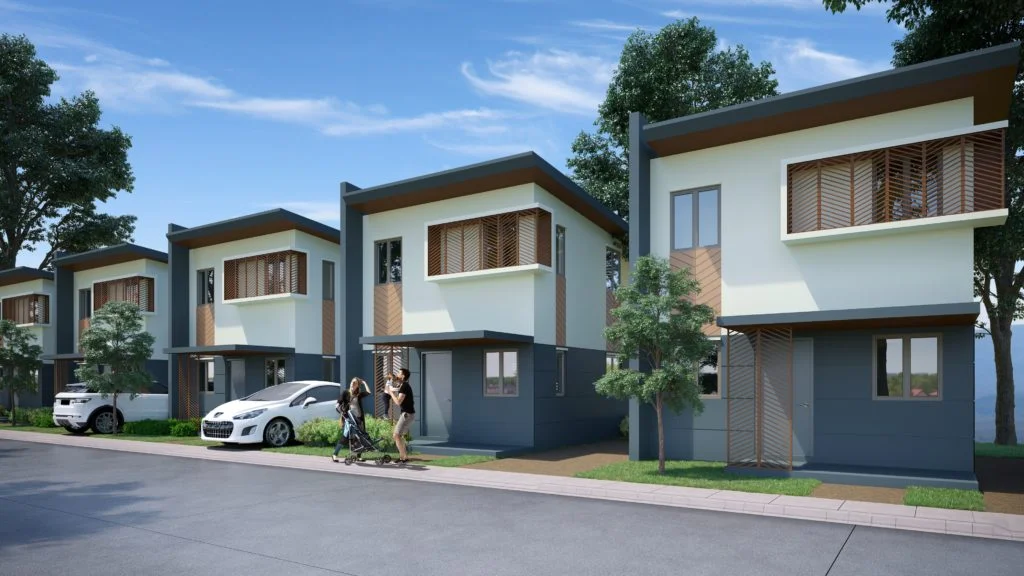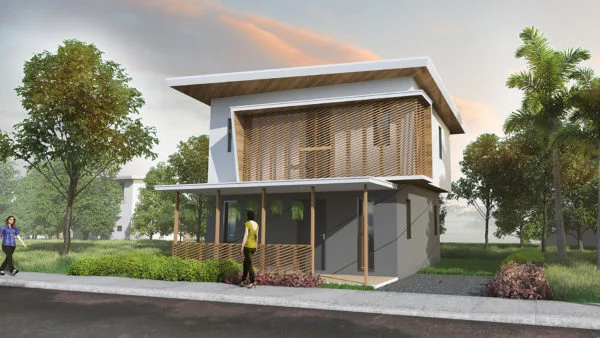Filipino houses have come a long way. From the humble yet functional Bahay Kubo to modernist masterpieces, our idea of a place to call home has evolved as we constantly embrace diverse architectural styles.
But no matter how many trends come into play, traditional Filipino homes continue to be a wealth of inspiration — such as the Bahay na Bato or stone house.
This, along with the Filipino’s sense of community, are the building blocks for AboitizLand’s vision for its properties: dream homes, spacious neighborhoods, structures that support the individual while celebrating the communal. Similar to all its residential developments, these are exactly what Ajoya, the newest project of the real estate arm of Aboitiz Equity Ventures has to offer.

Launched last September, AboitizLand expands to 2 new Central Luzon provinces with Ajoya Cabanatuan, Nueva Ecija and Ajoya Capas, Tarlac. Focused on its core purpose of creating better ways to live, AboitizLand takes pride in the design philosophy behind the property concept.
Carefully curated to nurture relationships, the community is master-planned with lush greens, pocket parks, and wide open spaces to encourage walkability and connectivity while homeowners thrive in a safe and harmonious environment.
To further complement an elevated lifestyle, houses are thoughtfully built while keeping in tune with functional design that’s culturally rooted.
“We stay true to our heritage by incorporating elements of our traditional Filipino design and making them relevant in a contemporary setting,” says John Amon, VP for Marketing and Head of Innovations.

House types include single detached and single attached for starting families. Providing the best experience to the vecinos (neighbors), amenities include a traditional neighborhood map centered around a vibrant town plaza filled markets and commercial spaces. There is a clubhouse with a multi-purpose hall for community meetings or events, and a pool with an open gazebo. Indeed, there’s more to live for at Ajoya.
AboitizLand tapped renowned partners for Ajoya: master planning by SC&A Architects Planners, architecture by Buensalido Architects, landscaping by Crearis Corp, site infrastructure and utility design by ESCA, Inc., building and amenities engineering design by A.C. Ong Consulting Inc., and pre-design studies by GHD Pty Ltd.
Turnover of Ajoya properties for the first batch of vecinos in both provinces is scheduled in their third quarter of next year.
http://thevisayasjournal.com/ajoya-culturally-rooted-carefully-curated/



